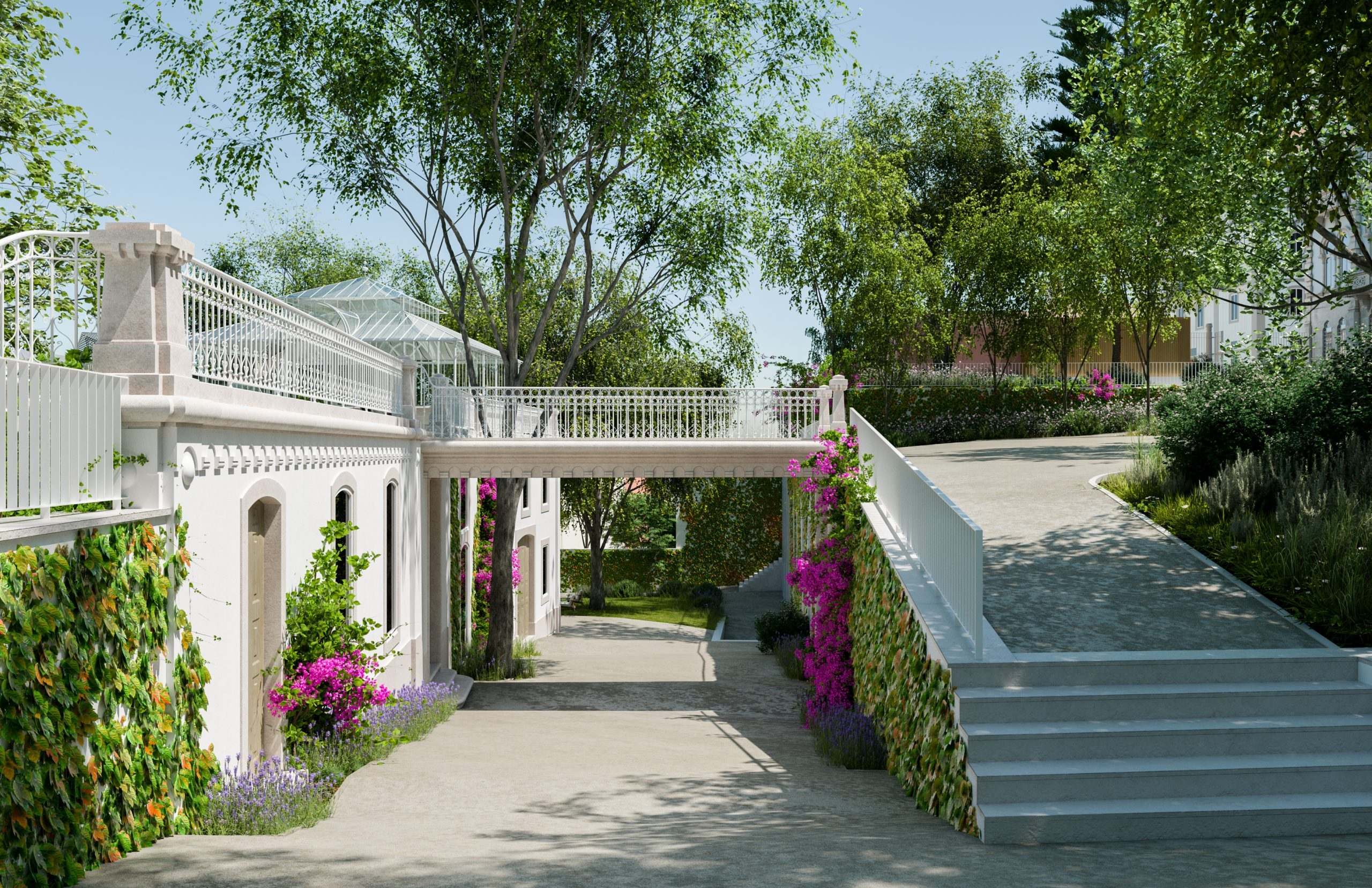
Rehabilitation Project
Architects: João Pedro Falcão de Campos and Eduardo Souto de Moura
Gross Building Area: 5.770 m2
Use: Retail and Hospitality
Estimated completion date: 2025
Status: Under development
The Ribeiro da Cunha Palace was recovered by Eastbanc in 2014, in an integrated project of neighbourhood creation with the recovery of several buildings in the area of Príncipe Real, for the creation of an innovative concept of commercial gallery, called “EmbaiXada”. The intention is to transform the current Ribeiro da Cunha Palace and its gardens and outbuildings into a luxury hotel complex, using the current Palace as the main entrance to the hotel and developing additional buildings in the outbuildings and former stables of the Palace.
Rehabilitation Project
Architects: João Pedro Falcão de Campos and Eduardo Souto de Moura
Gross Building Area: 5.770 m2
Use: Retail and Hospitality
Estimated completion date: 2025
Status: Under development
The Ribeiro da Cunha Palace was recovered by Eastbanc in 2014, in an integrated project of neighbourhood creation with the recovery of several buildings in the area of Príncipe Real, for the creation of an innovative concept of commercial gallery, called “EmbaiXada”. The intention is to transform the current Ribeiro da Cunha Palace and its gardens and outbuildings into a luxury hotel complex, using the current Palace as the main entrance to the hotel and developing additional buildings in the outbuildings and former stables of the Palace.
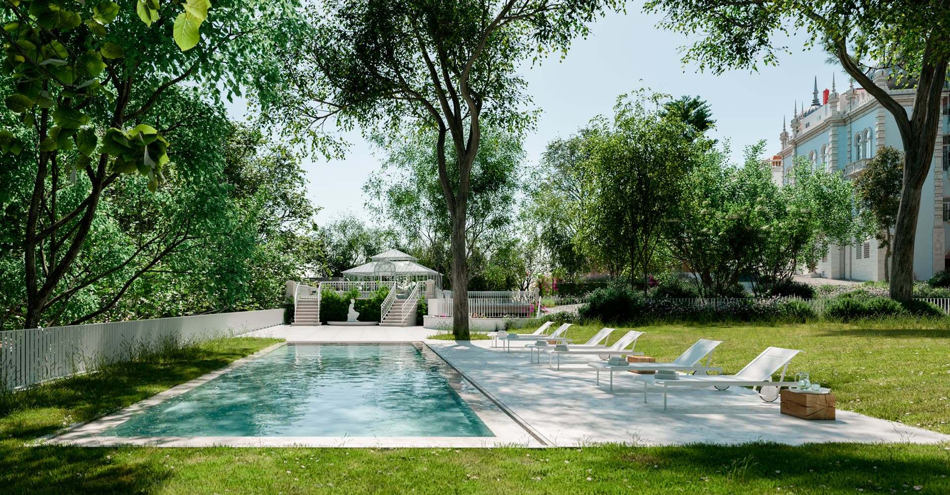
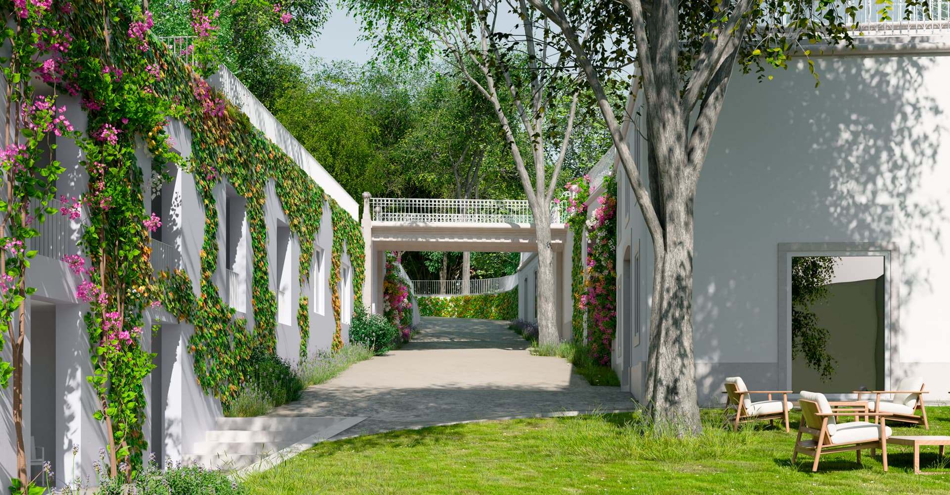
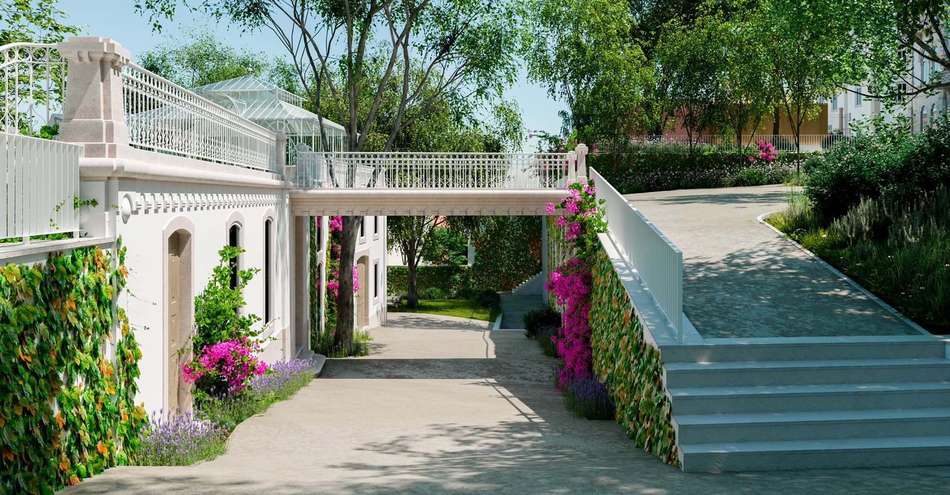
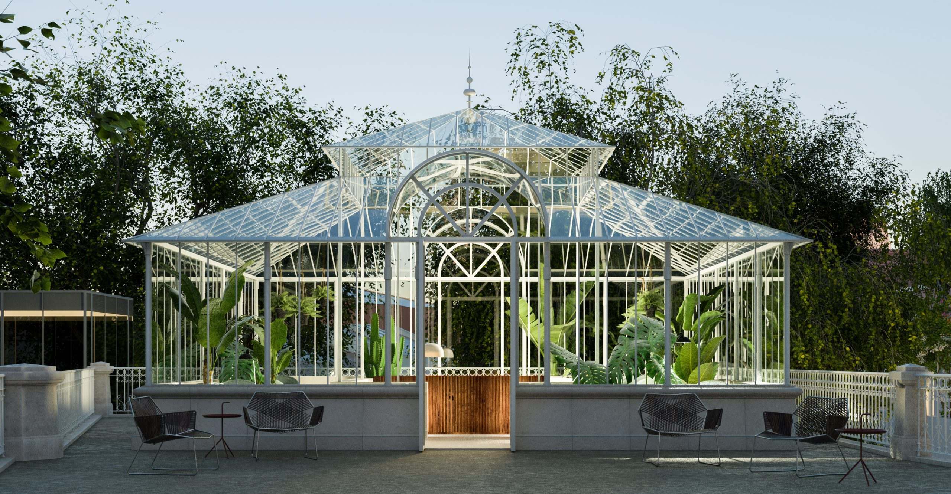
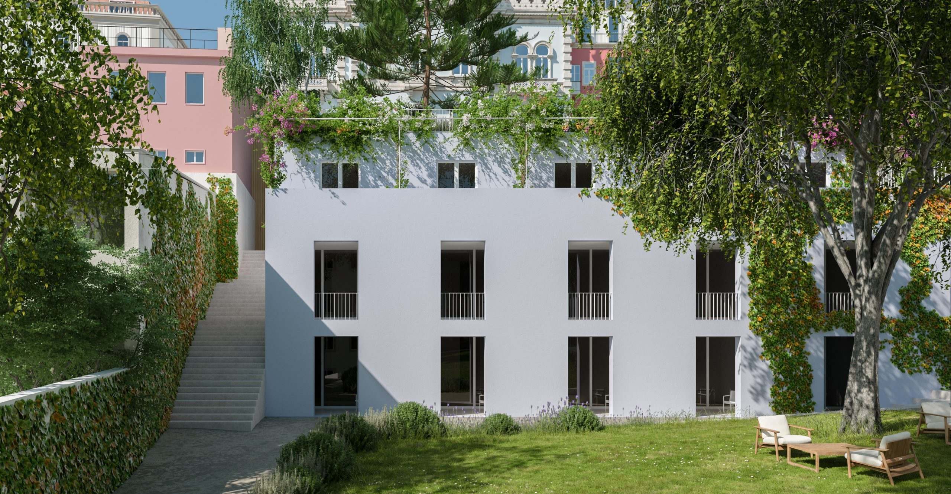
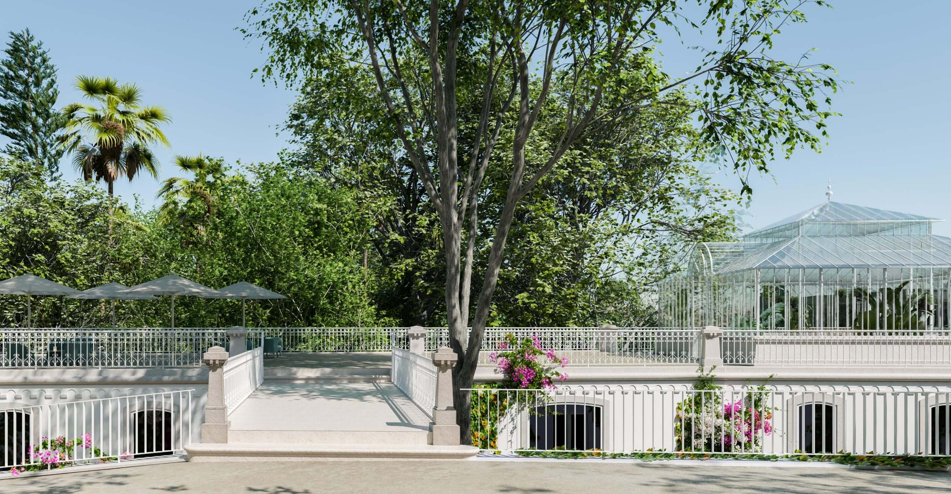
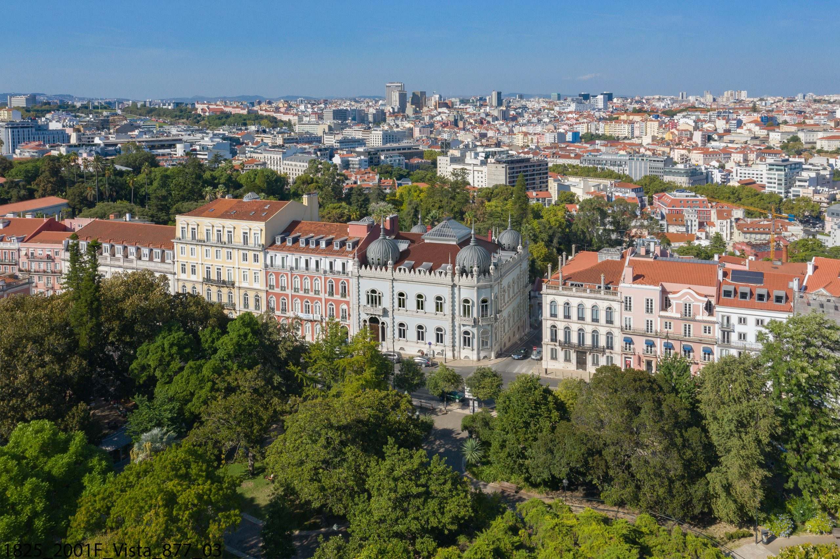
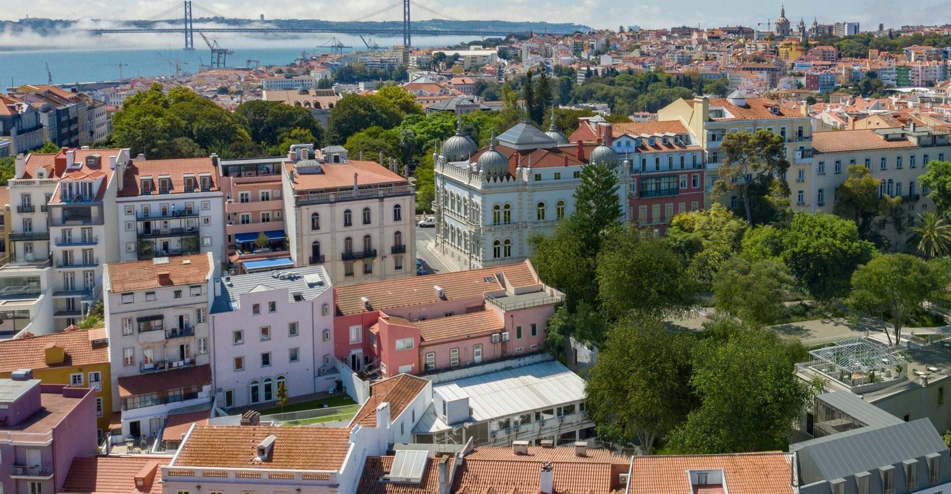
| Cookie | Duration | Description |
|---|---|---|
| cookielawinfo-checkbox-analytics | 11 months | This cookie is set by the GDPR Cookie Consent plugin. The cookie is used to store the user's consent to cookies in the "Analytics" category. |
| cookielawinfo-checkbox-functional | 11 months | The cookie is set by GDPR cookie consent to record the user consent for the cookies in the category "Functional". |
| cookielawinfo-checkbox-necessary | 11 months | This cookie is set by the GDPR Cookie Consent plugin. This cookie is set by GDPR Cookie Consent plugin. The cookies is used to store the user consent for the cookies in the category "Necessary". |
| cookielawinfo-checkbox-others | 11 months | This cookie is set by the GDPR Cookie Consent plugin. The cookie is used to store user consents to cookies from the "Others. |
| cookielawinfo-checkbox-performance | 11 months | This cookie is set by the GDPR Cookie Consent plugin. This cookie is set by GDPR Cookie Consent plugin. The cookie is used to store the user consent for the cookies in the category "Performance". |
| viewed_cookie_policy | 11 months | The cookie is set by the GDPR Cookie Consent plugin and is used to store whether or not user has consented to the use of cookies. It does not store any personal data. |